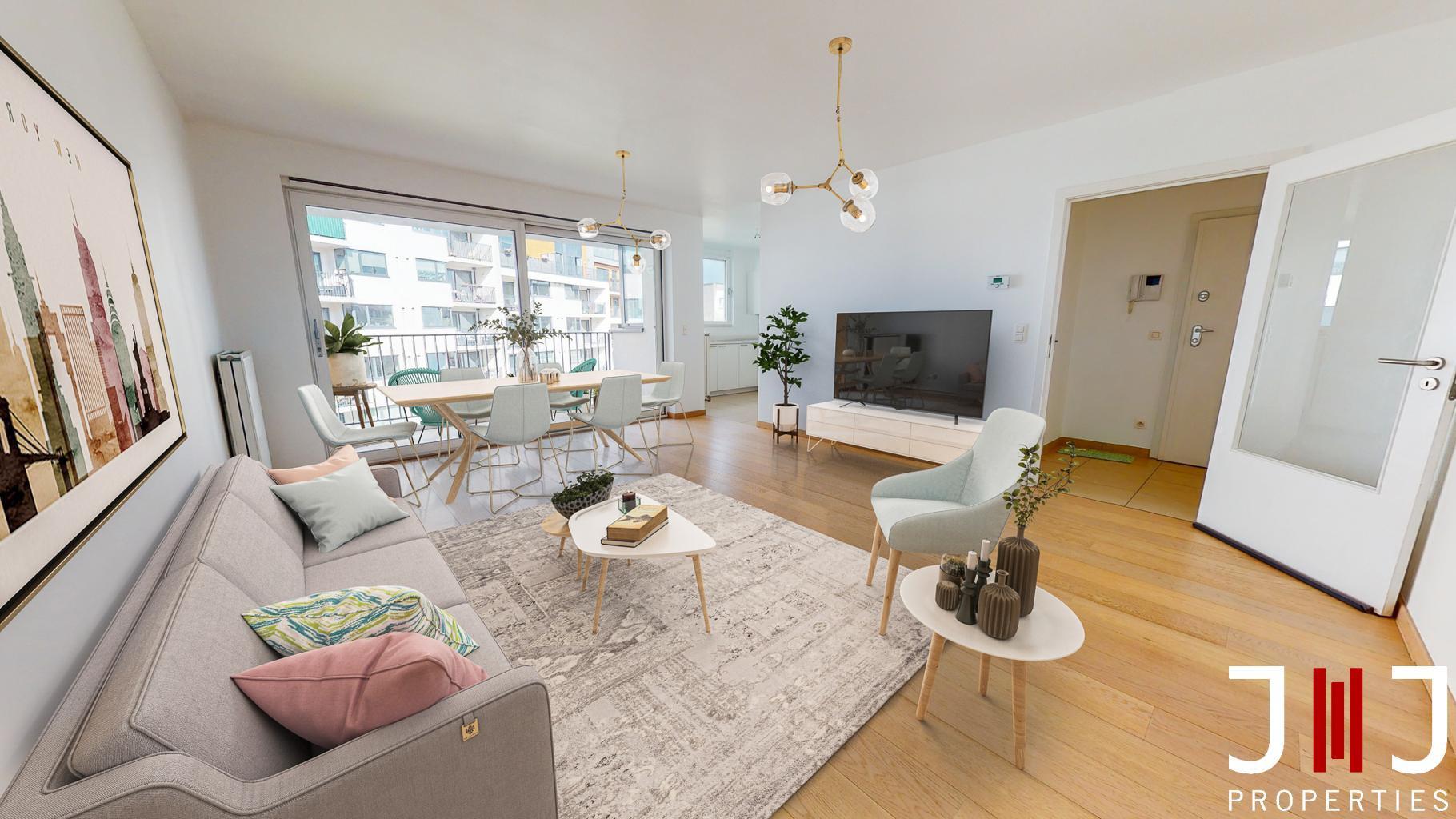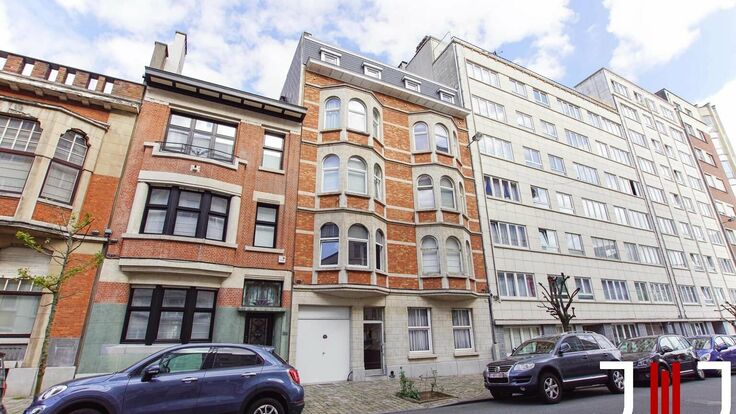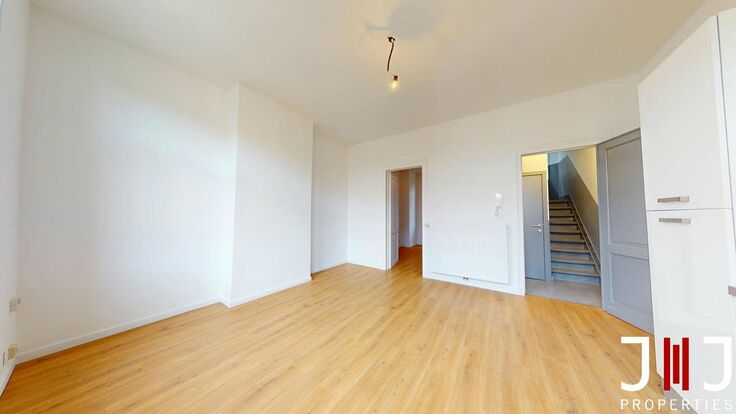Flat for sale - Schaarbeek
OPTION. Botanique, recent apartment (2013) 80m2 + terrace 9m2
3D tour available by clicking on the 360 ° logo at the bottom left of the photo or at the bottom right of this text description.SofaVisit by J&J: A virtual tour guided by your J&J real estate agent ==> Ask your virtual appointment by ckicking on "contact-me".
Located between Botanique and Parc Josaphat, in the immediate vicinity of the magnificent Sainte-Marie Church and the Reine Verte Park (Rue des Palais), in a recent building (2013), beautiful bright 2 bedroom apartment with pleasant volumes and finishes. The property is located on the 3rd floor and measures 88 m2 (area according to PEB). Magnificent 8,6m2 terrace facing west and overlooking an island of calm and greenery.
The apartment is composed as follows:
Entrance giving access to a 25m2 living room opening onto a fully equipped 10m2 American kitchen (Whirlpool appliances, white quartz worktop). The 8.6m2 terrace is accessed through a large French window from the living room. View of the interior island of the building. Access from the night hall (possibility of installing cupboards) to the two bedrooms of 14 and 12m2 as well as to the 5m2 bathroom, equipped with a bathtub, a sink unit and a mirror cabinet. Laundry room accessible from the entrance hall, toilet in the night hall. A cellar and a covered parking space (optional, priced at € 30,000) complete the package. Technical side: double glazing on PVC frames, individual gas boiler, videophone, reinforced door, sliding exterior solar protection (bedrooms only), water softener, cellar and parking, bicycle room in the building. PEB: C +
Access: 3 tram lines (25-92 and 93) 2 minutes from the apartment
Ref. 4564346
In short
- 2
- 1
- 80,00 m²
- 8,00 m² - West
- No
- 1
- 3rd floor
Surfaces
- Surface livable:
- 80,00 m²
- Terrace:
- 8 m²
- Living room:
- 24,20 m²
- Kitchen:
- 9,35 m²
- Bedroom 1:
- 14,00 m²
- Bedroom 2:
- 11,80 m²
- Bathroom:
- 4,50 m²
- Cellar:
- 4,25 m²
Technical
- EPC:
- 99 kWh/m²
- EPC unique code:
- 493819-N-2-8-2-2
- CO2 emissions:
- 17kg/m²
- Electricity inspection:
- Yes,
- Double glass:
- Yes
- Heating type:
- Gas
- Heater type:
- Individual
- Construction year:
- 2013
- Intercom:
- Yes
- Elevator:
- Yes
- Connection gas:
- Yes
Admin & finances
- Inhabited:
- No
- Rental income:
- € 950,00
- Minimum rental price:
- € 950,00
- Cadastral income:
- € 1.321,00
- Cadastral income indexed:
- € 2.461,00
- Cadastral income indexed tax year:
- 2021
- Common costs:
- € 95,00 p/m
- Common costs owner:
- € 20,00 p/m
Good to know
- Floor:
- 3rd floor
- Bathroom:
- Equipped with shower in bath
- Basement:
- Yes
- Laundry room:
- Yes

John de Troyer
Manager
+32 475 30 74 91
Want more info?
Similar properties
Contact us

Marie
Flat
sold
Schaarbeek
Would you like to know the address?
Login to view location

