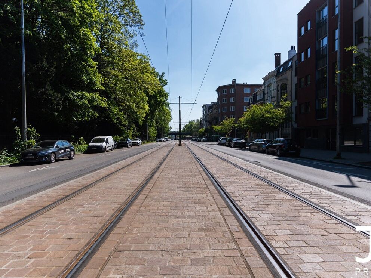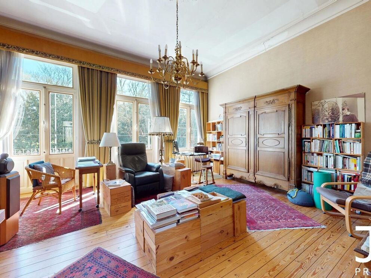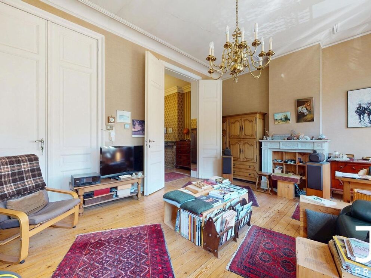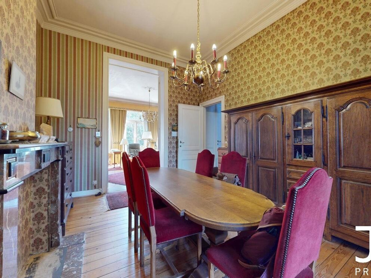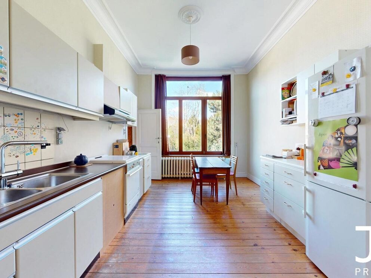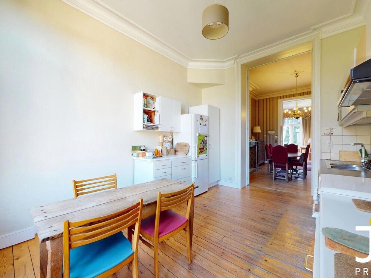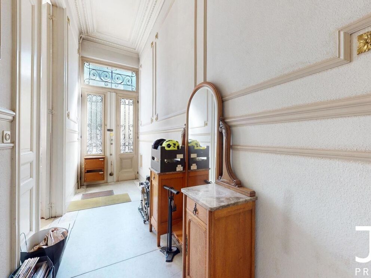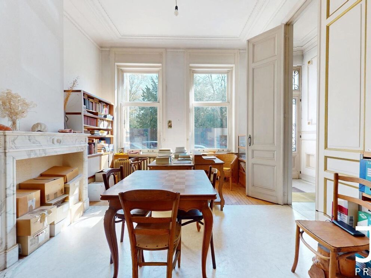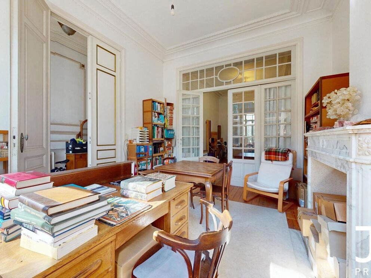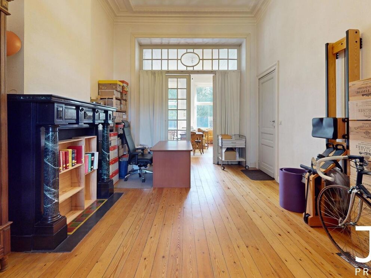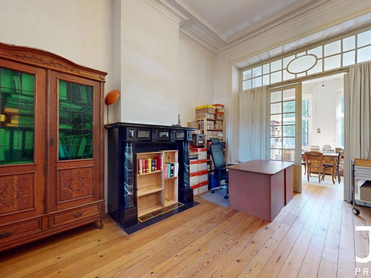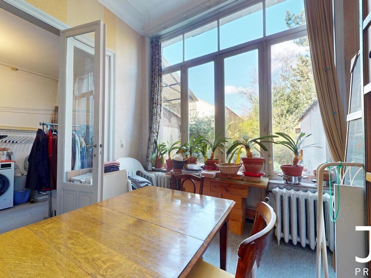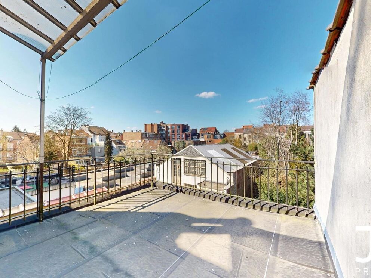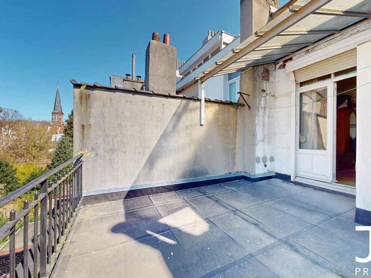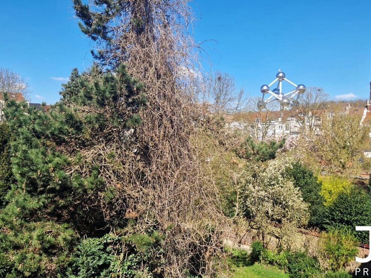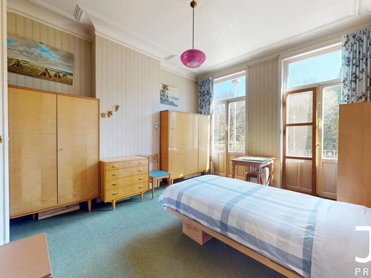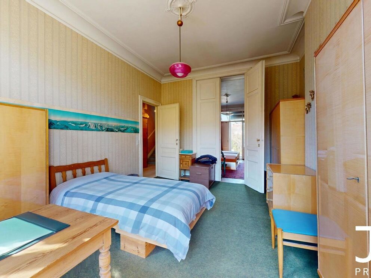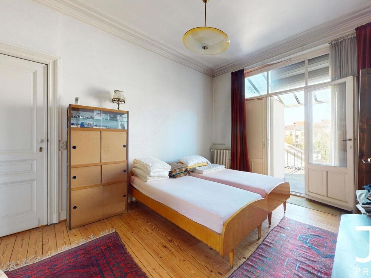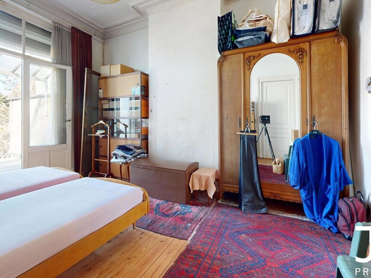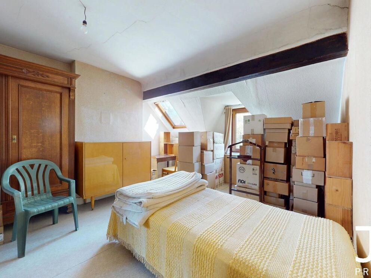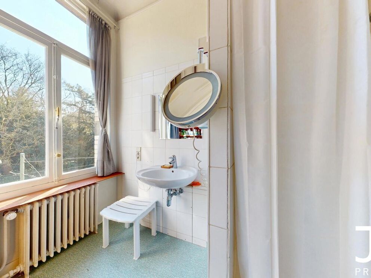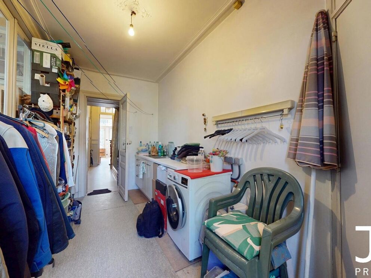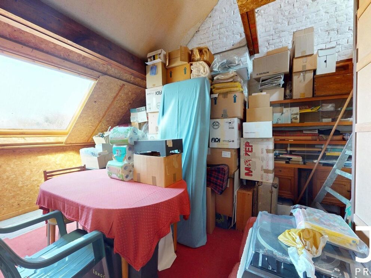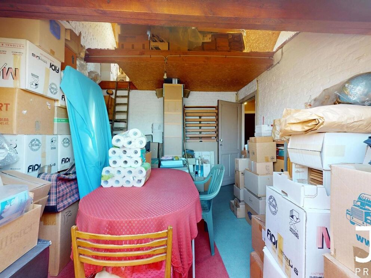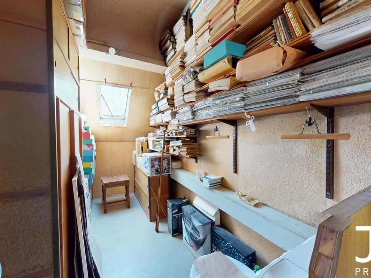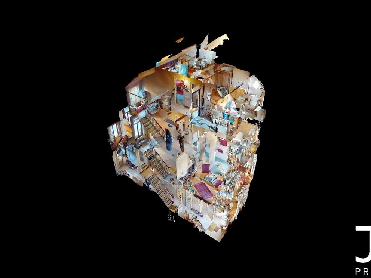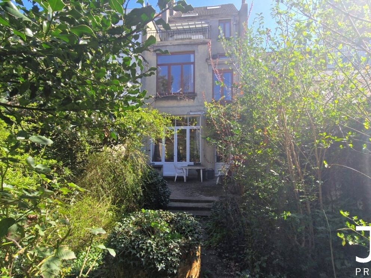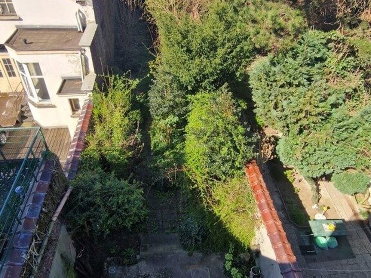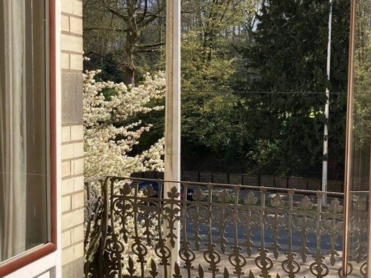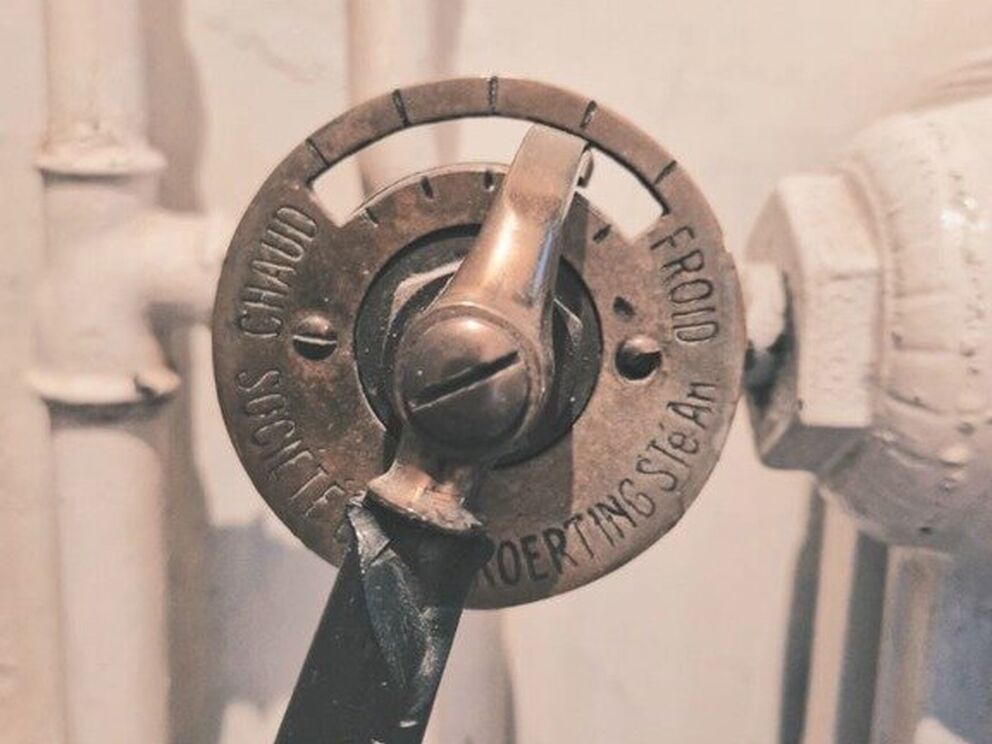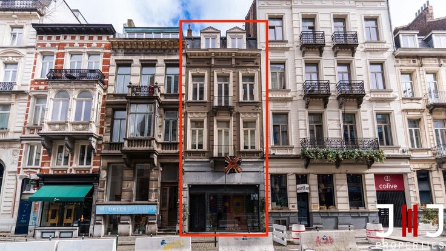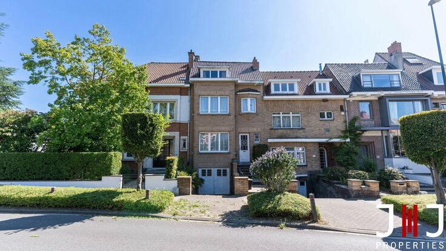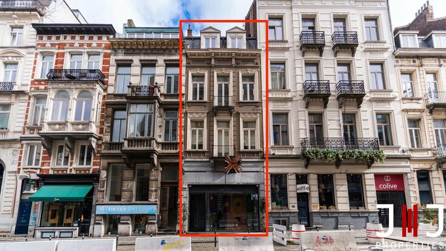House for sale - Brussels
Atomium - townhouse/ possible division into 3 units
Located on the splendid Avenue Jean Sobieski, just a stone's throw from the Atomium, Laeken Park and the Royal Estate, this spacious single-family home offers a pleasant, leafy living environment in the immediate vicinity of amenities.With ± 280 m² of living space on a plot of 4 ares 03 centiares, this house is full of potential, with generous volumes and plenty of natural light.
The first floor, currently used as an office space, features a vast, luminous through living room, offering a convivial living environment open onto the garden.
The second floor features a spacious living area with three adjoining rooms, with ceiling heights of over 3m70, including a bright living room, a dining room and a fully-equipped kitchen, for a total surface area of ± 60 m².
On the top two floors, the house currently boasts four bedrooms (with the possibility of conversion as required, for a potential six bedrooms) and two bathrooms.
The basement includes various cellar and storage spaces.
A large, west-facing garden of 3 ares completes the ensemble.
Technical features: well-maintained house, gas-fired heating, PVC double-glazed windows at rear, PEB in progress, electricity to be brought up to standard. Renovation work required throughout.
With three gas and three electricity meters, the house offers numerous possibilities for conversion; a possible division into three units (subject to planning permission) could be envisaged.
Ideal location: public transport (metro Stuyvenbergh, streetcar and bus), schools, shops and main roads within walking distance, in a convenient and sought-after neighborhood.
Ref. 6772526
In short
- 6
- 2
- 282,00 m²
- 403 m²
- 300,00 m²
- No
- No
Surfaces
- Surface livable:
- 282,00 m²
- Surface lot:
- 403 m²
- Garden:
- 300 m²
- Living room:
- 27,00 m²
- Dining room:
- 17,20 m²
- Kitchen:
- 15,00 m²
- Bedroom 1:
- 18,40 m²
- Bedroom 2:
- 18,20 m²
- Bedroom 3:
- 18,10 m²
- Bedroom 4:
- 17,40 m²
- Bedroom 5:
- 16,80 m²
- Bedroom 6:
- 15,60 m²
- Bathroom 1:
- 6,60 m²
- Bathroom 2:
- 6,20 m²
- Cellar:
- 83,00 m²
Technical
- EPC:
- 389 kWh/m²
- CO2 emissions:
- 97kg/m²
- Electricity inspection:
- Yes,
- Window type:
- Wood
- Heating type:
- Fuel
- Construction year:
- 1913
- Elevator:
- No
Admin & finances
- Availability:
- At deed
- Inhabited:
- No
- Cadastral income:
- € 2.082,00
- Property tax:
- € 2.131,59
Good to know
- Amount of floors:
- 4
- Type of cooking plates:
- Gas
- Kitchen:
- Fitted
- Bathroom 1:
- Equipped with bat
- Bathroom 2:
- Shower
- Basement:
- Yes
- Attic:
- Yes
- Laundry room:
- Yes
- Pool:
- No

Pauline Preud'homme
Real Estate Agent Brussels
+32 478 92 41 23
Want more info?
Similar properties
Contact us
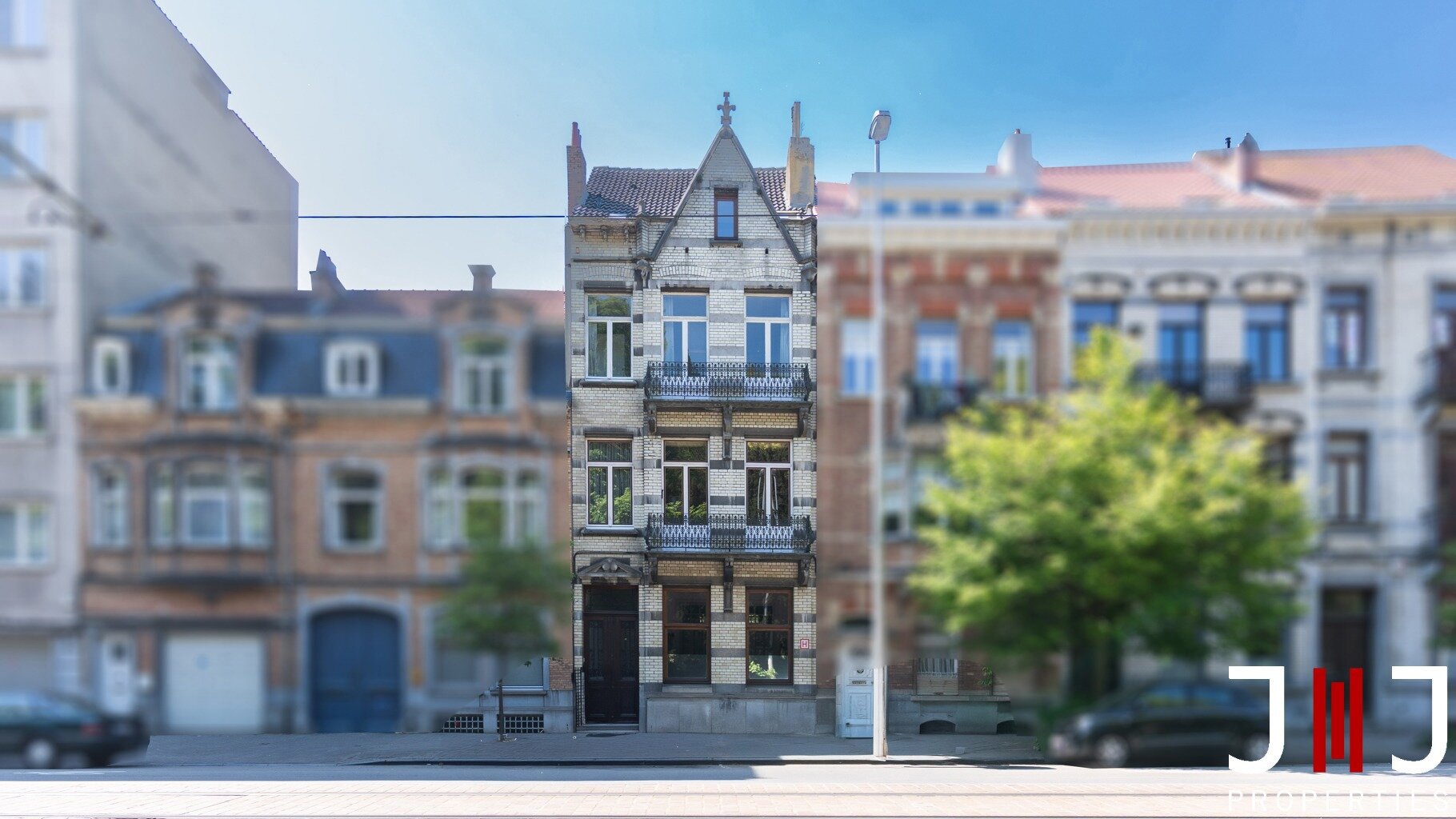
'Joséphine' - Atomium / Parc de Laeken
House
€ 595.000
Brussels
Would you like to know the address?
Login to view location
