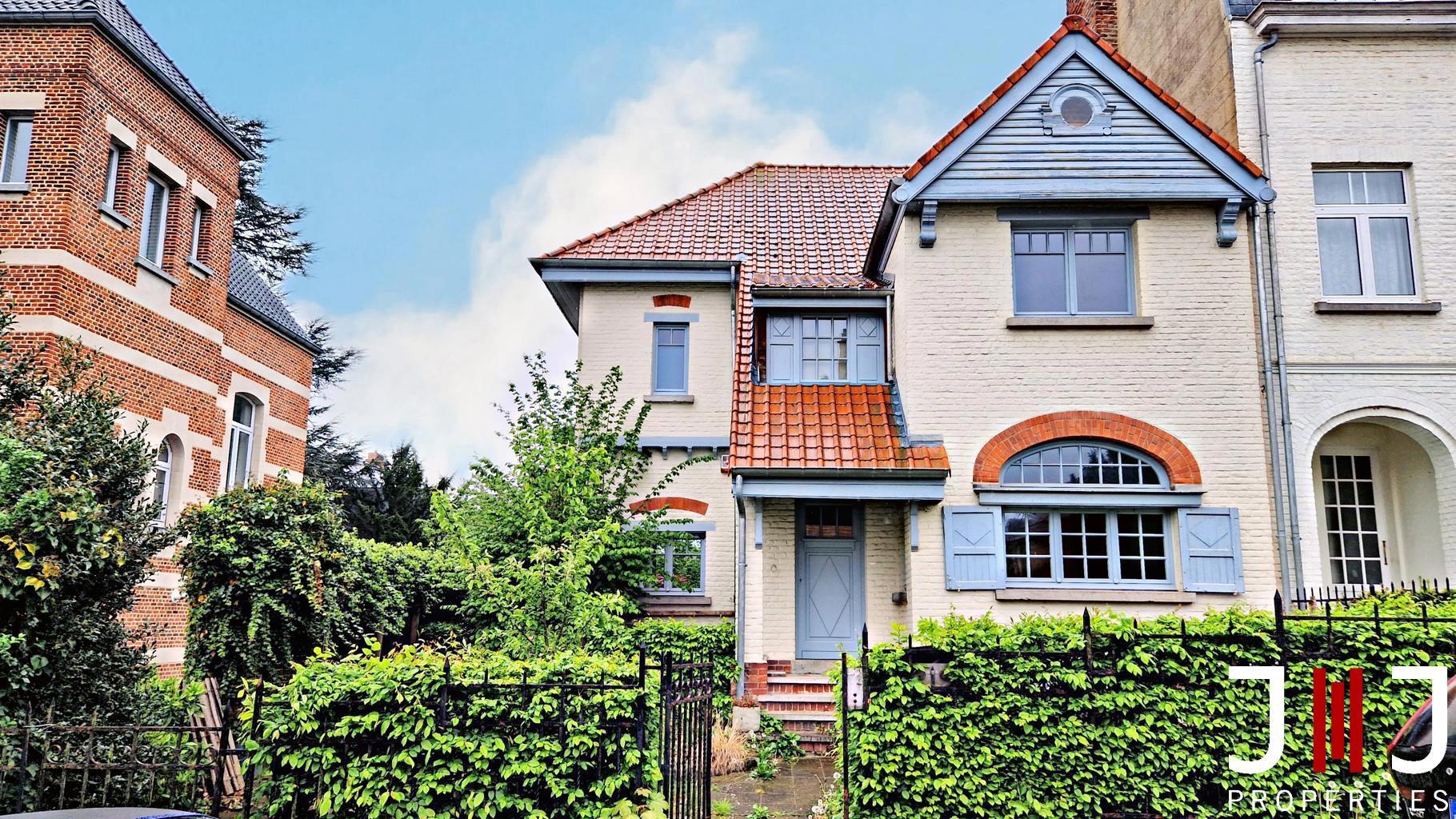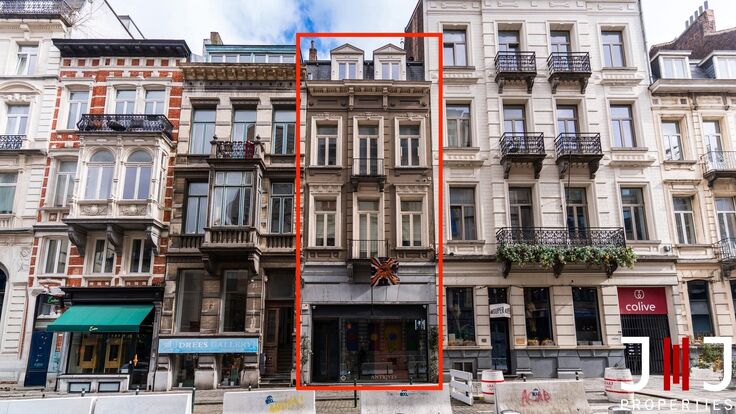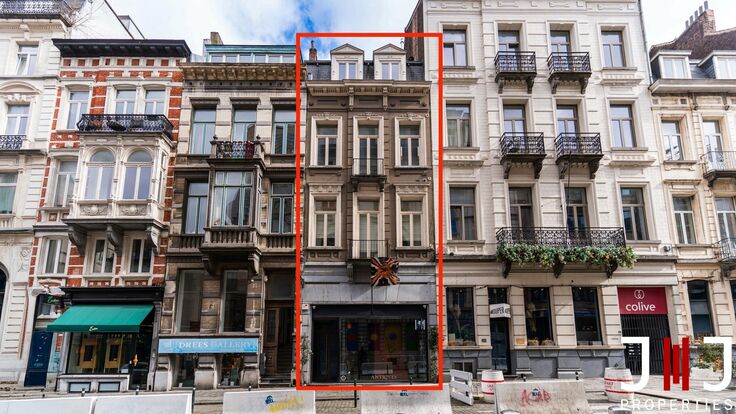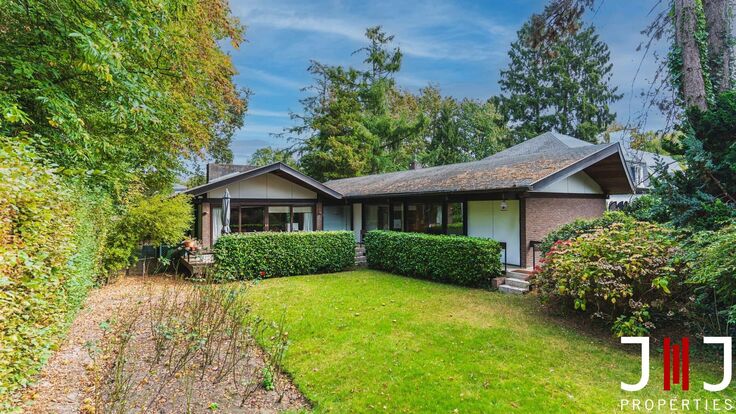House for sale - Oudergem
Chant d'Oiseau - charming house completely renovated
UNDER OPTION In the sought-after neighborhood of Chant d'Oiseau, a stone's throw from the Woluwe Park, located in a quiet street, come and discover this charming house entirely renovated with taste. Located on a south/west plot of 5a48ca, the house, flooded with light, is composed as follows:Overall measures: Main house of 190m² (excluding annexes and cellars) - Annex/studio of 35m² - Cellars of 75m² - Garage (at the bottom of the plot - no car) of 20m². Annex on the terrace of 8m². Land of 5a48ca south/west.
Ground floor: Spacious living room of 55m² composed of a large fully equipped kitchen, living room with fireplace and access to the garden. Entrance hall with checkroom. Game room / TV room of 15m² with built-in cupboards. Guest toilet.
1st floor: Master bedroom with dressing room and office area (25m²), shower room with toilet, bedroom of 15m² with custom made wardrobes, bathroom, storage room.
Attic: Attic converted into bedroom and office area.
-1: Cellar of 75m² entirely tiled (2 large cellars for storage, a technical cellar, a laundry room)
Studio and garage: At the end of the garden there is a garage (ideal for bicycles and/or a workshop) and a multipurpose space equipped (a main room, cabinets, shower, toilet and sink)
On the terrace, a 2nd annex: cute little house of 8m² with a mezzanine.
Technical side: The house has undergone a thorough technical renovation (everything has been replaced in 2015). Wooden double glazed windows, Buderus boiler, conform electricity, PEB E, water softener, wired alarm.
From spring you will enjoy a pleasant south/west garden without vis-à-vis and a terrace of 40m².
An exceptional situation, a quality renovation while keeping a timeless charm... so many assets for this house to come and visit without delay.
Need more information or want to visit? Contact John at +32 475 307 491 or john@jj-properties.be
Ref. 5328538
In short
- 4
- 3
- 190,00 m²
- 549 m²
- 450,00 m² - South west
- 40,00 m² - South west
- 1 parkingspots
- 1 garages
Surfaces
- Surface livable:
- 190,00 m²
- Surface lot:
- 549 m²
- Garden:
- 450 m²
- Terrace:
- 40 m²
- Living room:
- 55,00 m²
- Kitchen:
- 25,00 m²
- Bedroom 1:
- 25,00 m²
- Bedroom 2:
- 15,00 m²
- Bedroom 3:
- 15,00 m²
- Bedroom 4:
- 16,00 m²
- Bureau:
- 15,00 m²
- Cellar:
- 75,00 m²
Technical
- EPC:
- 275 kWh/m²
- EPC unique code:
- 20221021-0000623559-01-7
- CO2 emissions:
- 55kg/m²
- Electricity inspection:
- Yes,
- Double glass:
- Yes
- Window type:
- Wood
- Heating type:
- Gas
- Construction year:
- 1923
- Renovation year:
- 2020
- Water softner:
- Yes
- Elevator:
- No
- Connection gas:
- Yes
- Connection sewage:
- Yes
Admin & finances
- Availability:
- Immediately
01 June 2023 - Inhabited:
- No
- Minimum rental price:
- € 3.000,00
- Cadastral income:
- € 1.036,00
Good to know
- Amount of floors:
- 2
- Type of cooking plates:
- Induction
- Kitchen:
- Completely fitted US
- Basement:
- Yes
- Attic:
- Yes
- Cloakroom:
- Yes
- Laundry room:
- Yes
- Alarm:
- Yes
- Garden_shed:
- Yes
- Fireplace:
- Yes
- Outbuilding:
- Yes
- Pool:
- No
In the neighbourhood

John de Troyer
Managing Partner
+32 475 30 74 91
Want more info?
Similar properties
Contact us

'Mésanges' (Chant d'Oiseau)
House
sold
Oudergem
Would you like to know the address?
Login to view location



