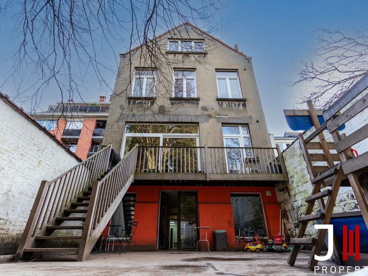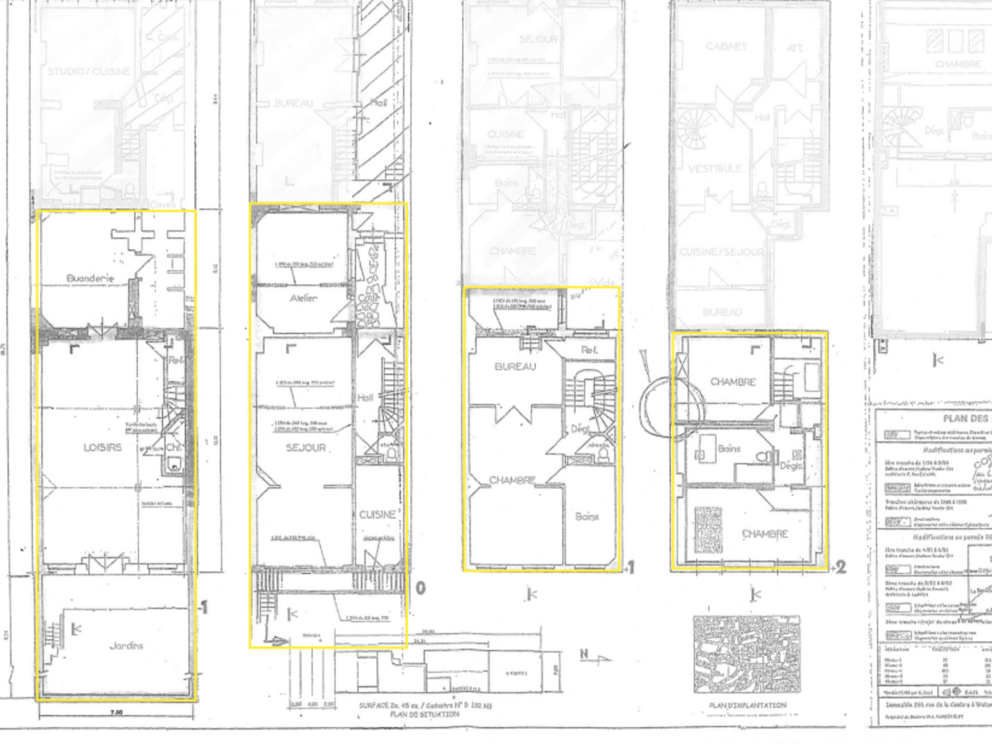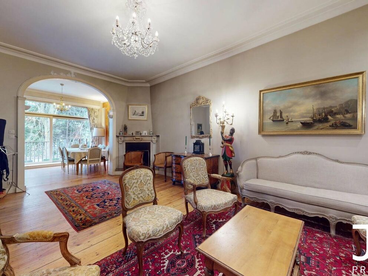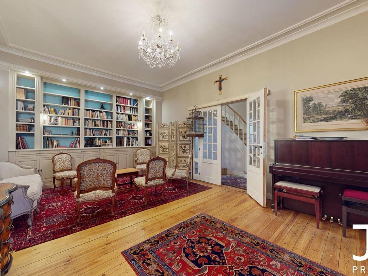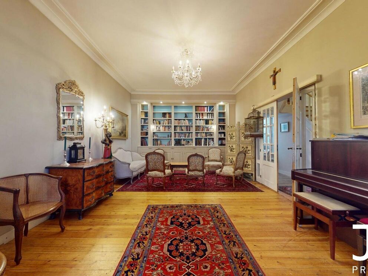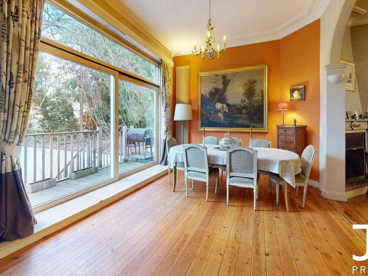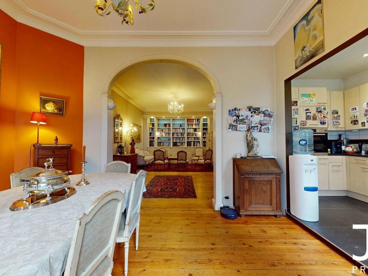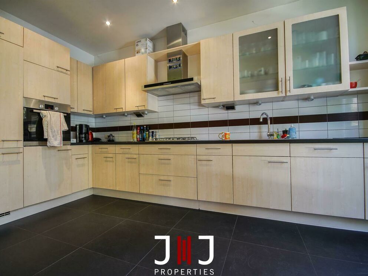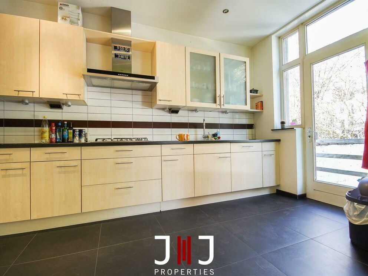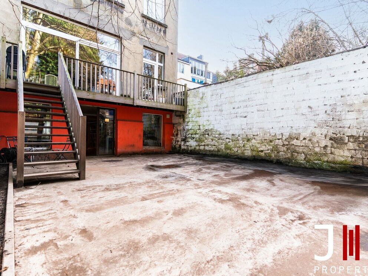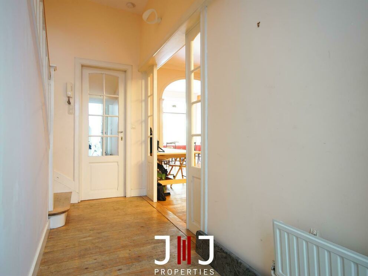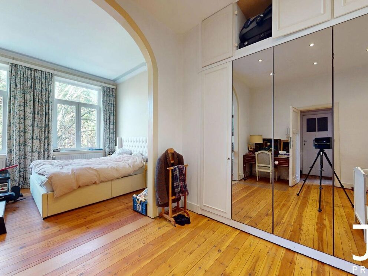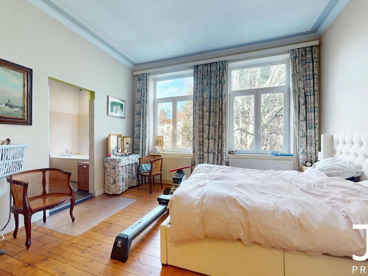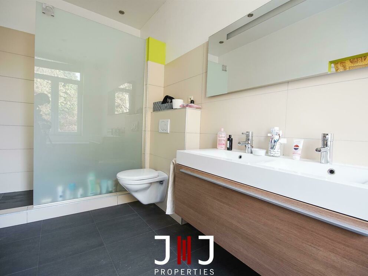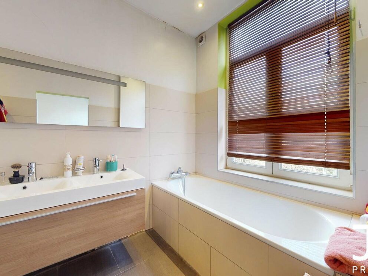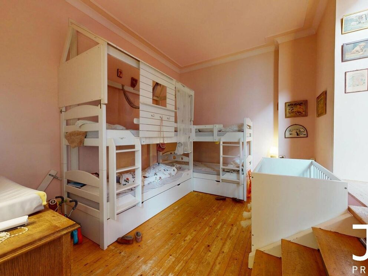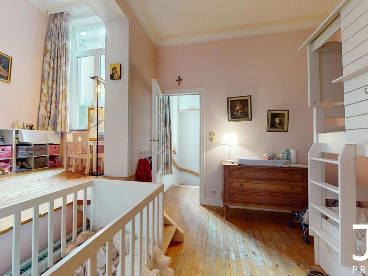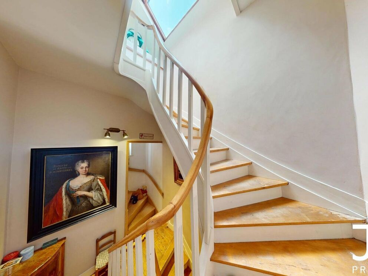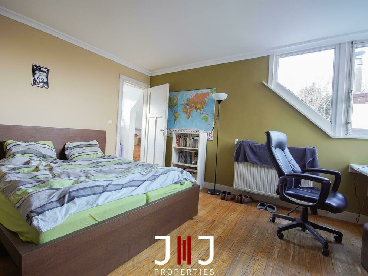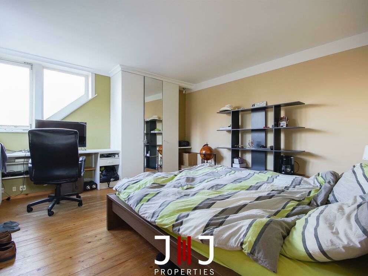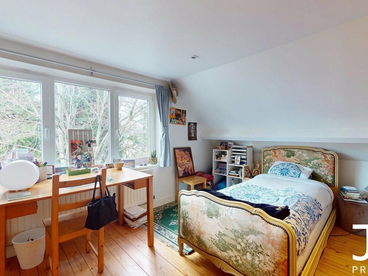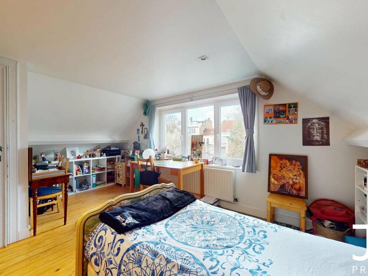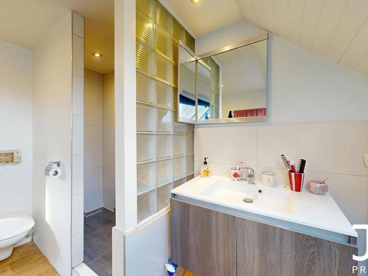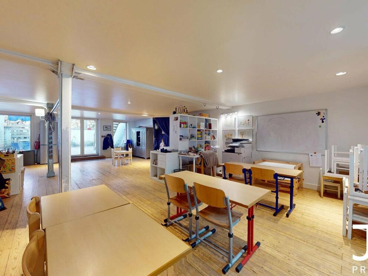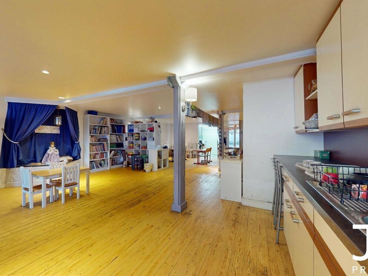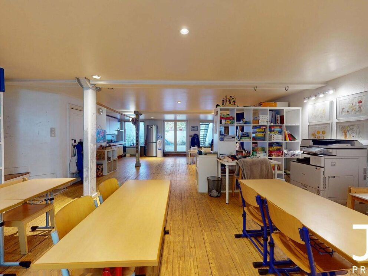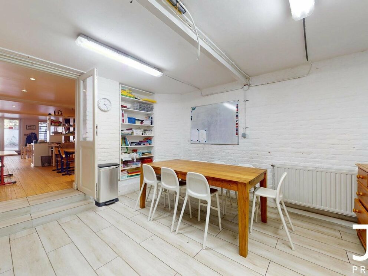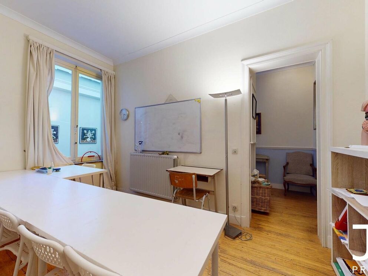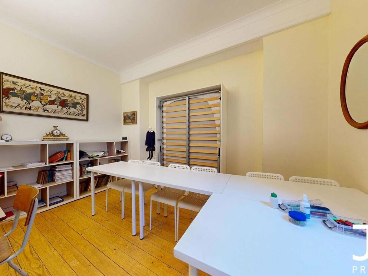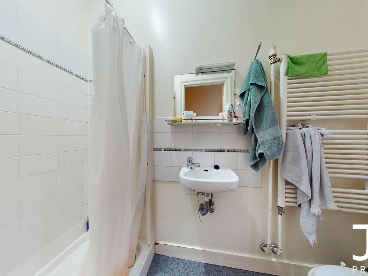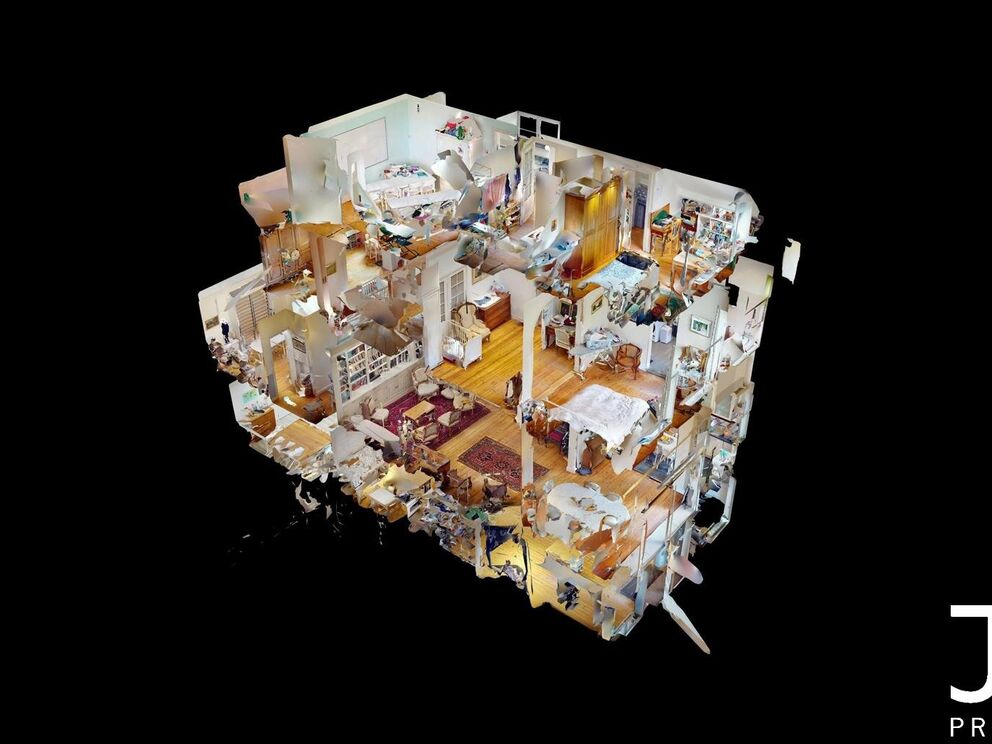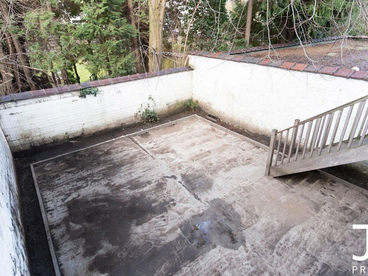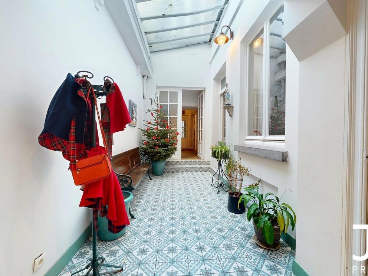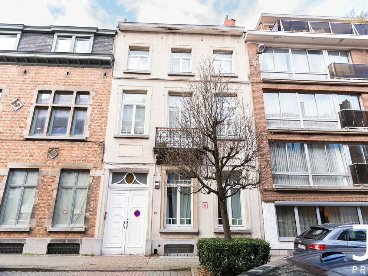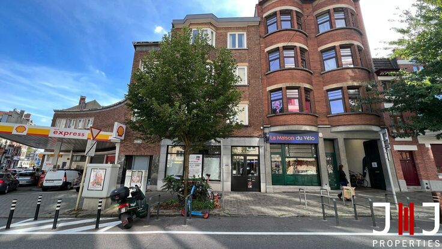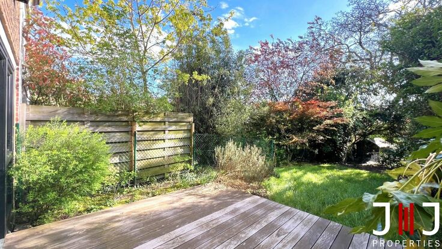House for sale - Sint-Lambrechts-Woluwe
Montgomery - House (+ flat + studio) of 386m² + garden
Close to Montgomery, on a quiet one-way street, J&J presents this stunning and spacious 386 m² rear house, featuring 5 bedrooms, a separate living unit, vast multi-purpose spaces and a garden.Nestled in the back lot of a small condominium, out of sight, this charming house offers impressive volumes and numerous layout possibilities.
The layout is as follows:
First floor: a patio giving access to an apartment with one bedroom and a shower room + WC (which could easily be connected to the house or provide a nuisance-free rental income), as well as access to the main house with an entrance hall leading to a living room, a bright dining room and a fully-equipped open-plan kitchen. A terrace provides direct access to the garden.
1st floor: two bedrooms, including a master suite with dressing room, bathroom + WC, and separate WC.
2nd floor: two large bedrooms and a shower room + WC.
Garden level: a large multi-purpose room (games room, workshop, second living room, independent apartment, etc.) also gives access to the garden. A toilet, boiler room and storage areas are also located on this floor.
From a technical point of view: PEB F, 2017 Junkers gas boiler, compliant electricity, double-glazed windows, no common charges.
Practical: immediate proximity to shops, public transport, good Brussels schools, parks, etc.
The property will be free with the deed.
Possibility of purchasing an 80m² apartment in the front part of the building.
Location, calm and space are the major assets of this property. A must-see!
Ref. 5883066
In short
- 5
- 3
- 386,00 m²
- 160 m²
- 50,00 m² - North
- 14,00 m² - North
- No
- No
Surfaces
- Surface livable:
- 386,00 m²
- Surface lot:
- 160 m²
- Garden:
- 50 m²
- Terrace:
- 14 m²
- Living room:
- 43,70 m²
- Dining room:
- 14,70 m²
- Kitchen:
- 10,00 m²
- Bedroom 1:
- 30,00 m²
- Bedroom 2:
- 21,00 m²
- Bedroom 3:
- 18,00 m²
- Bedroom 4:
- 16,70 m²
- Bedroom 5:
- 12,20 m²
- Bathroom 1:
- 9,60 m²
- Bathroom 2:
- 8,00 m²
- Bathroom 3:
- 2,00 m²
- Bureau:
- 70,00 m²
- Cellar:
- 20,00 m²
Technical
- EPC:
- 320 kWh/m²
- EPC unique code:
- 20160928-0000356199-01-1
- CO2 emissions:
- 64kg/m²
- Electricity inspection:
- Yes,
- Double glass:
- Yes
- Window type:
- PVC
- Heating type:
- Gas
- Brand heating:
- Intercom:
- Yes
- Elevator:
- No
- Connection gas:
- Yes
- Connection sewage:
- Yes
Admin & finances
- Availability:
- At deed
01 August 2024 - Inhabited:
- No
- Cadastral income:
- € 1.979,00
- Designation:
- Urban
Good to know
- Amount of floors:
- 4
- Type of cooking plates:
- Gas
- Kitchen:
- Completely fitted US
- Bathroom 1:
- Equipped with shower and bath
- Bathroom 2:
- Shower
- Bathroom 3:
- Shower
- Basement:
- Yes
- Cloakroom:
- Yes
- Front width:
- 7,00 m
- Laundry room:
- Yes
- Alarm:
- Yes
- Fireplace:
- Yes
- Pool:
- No
In the neighbourhood
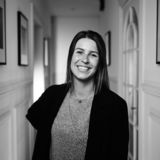
Pauline Preud'homme
Real Estate Agent Brussels
0478 92 41 23
Want more info?
Similar properties
Contact us
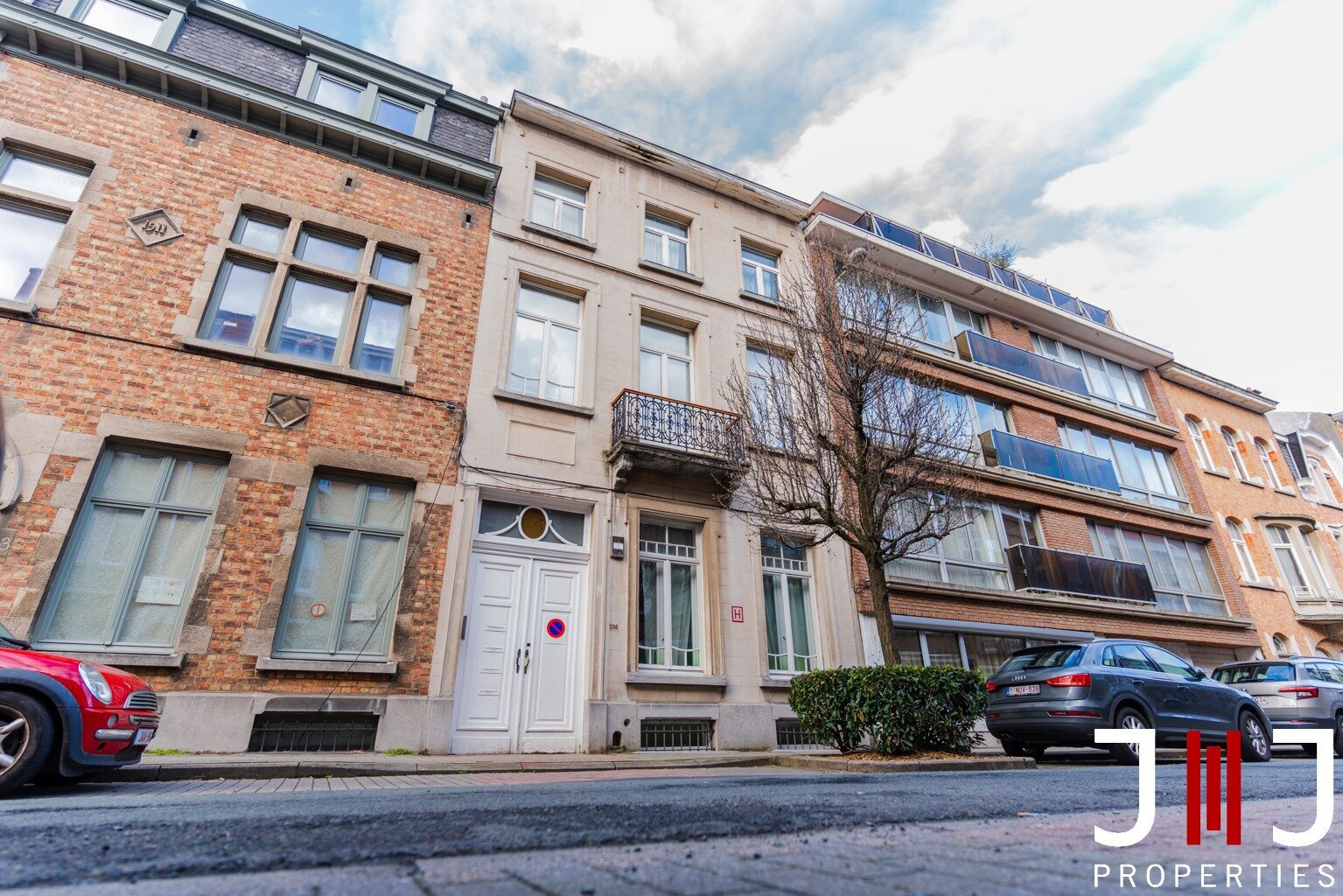
'Ambre' - MONTGOMERY
House
€ 875.000
Sint-Lambrechts-Woluwe
Would you like to know the address?
Login to view location
