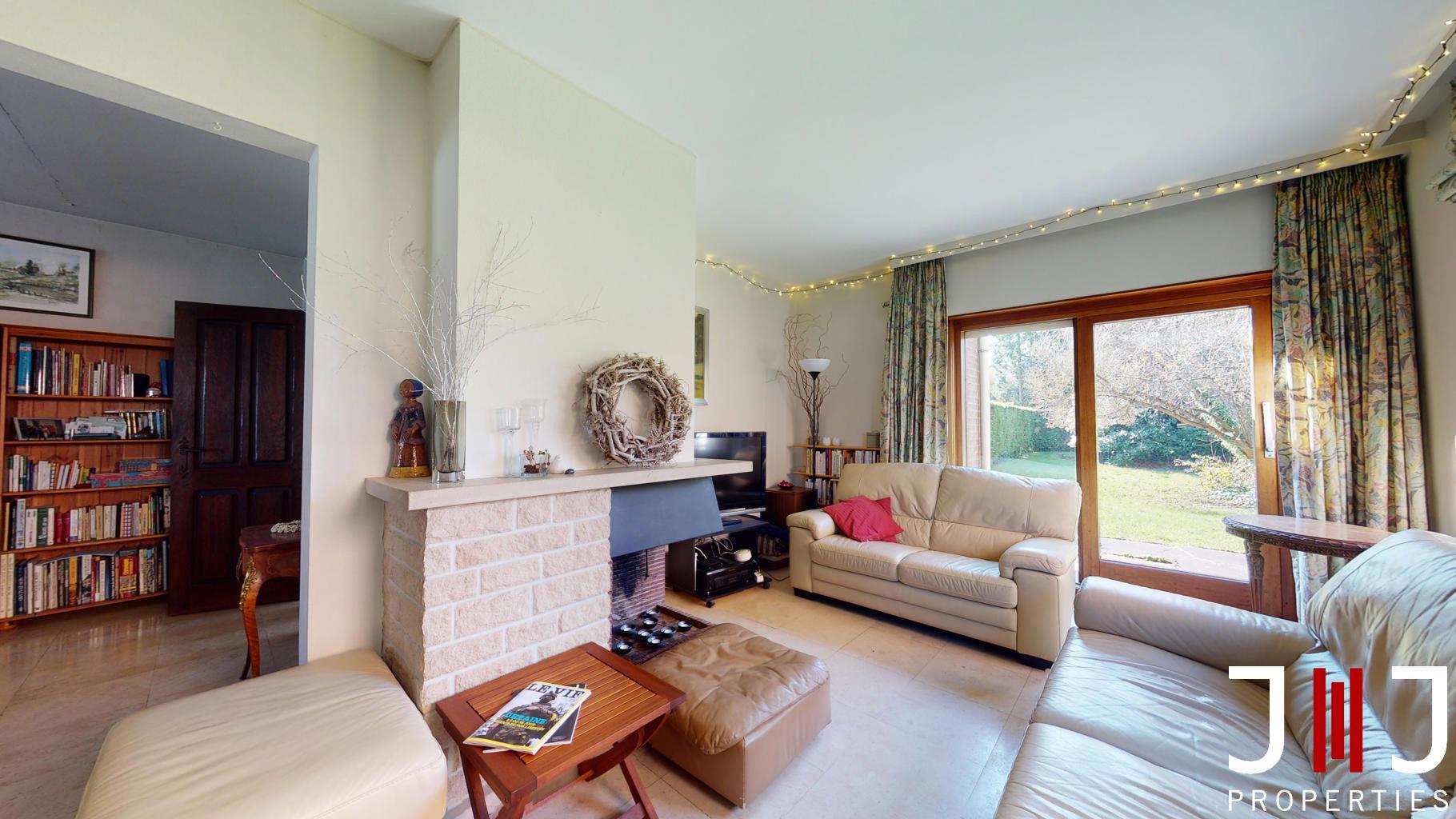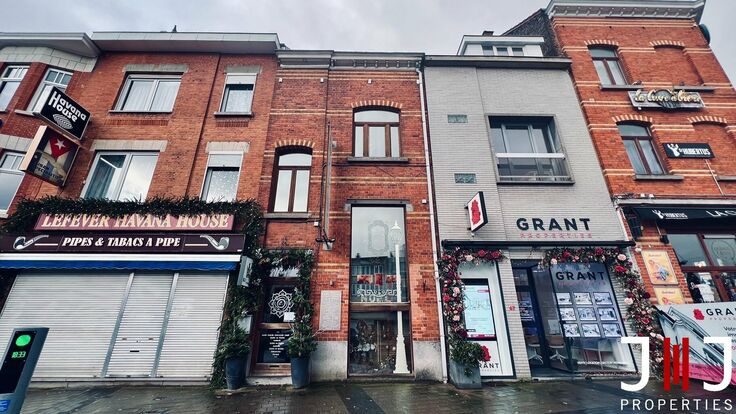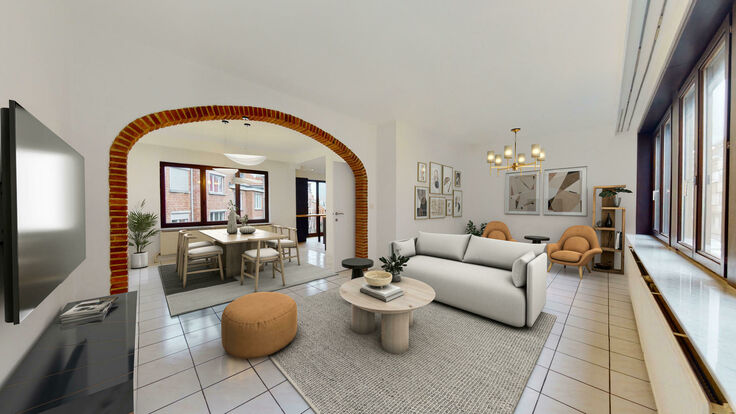Huis te koop - Wezembeek-Oppem
COMPROMIS
Virtual tour available by clicking on the 360° logo at the bottom left of the picture or at the bottom right of this text description.SofaVisit by J&J: A virtual visit accompanied by your J&J agent ==> Request your virtual appointment by clicking on contact me.
In a quiet and green residential area, charming semi-detached house of 150m² living space with its pleasant garden on a 4a70ca land.
Ideally located on the outskirts of Brussels, this house is a corner of tranquility 5 minutes from the city.
It is composed as follows: an entrance hall with guest toilet, access to a large living room of 36,3m² with its open fire and a breathtaking view of the garden and a kitchen separate of the living room (16m²) fully equipped (possibility of easily opening the wall between kitchen and living room).
On the 1st floor: a master suite with adjoining bathroom and a terrace, a second bedroom of 13m² and a shower room as well as a separate WC.
In the 2nd: done up roof spaces become a third room of 25m ².
At -1: a large garage for two cars, a laundry room and a cellar.
Pleasant garden not overlooked facing south, green and quiet. A real haven of peace just waiting for your family for BBQs.
Technical point of view: condensing boiler (2013), recent water heater and softener (2013), non-compliant electricity, PEB in progress.
Practical point of view: located a few minutes from the main roads (R0, Av. de Wezembeek, ...), public transport (100m from the bus, 900m from the tram), shops, restaurants, schools, etc.
Its location, its calm and its luminosity are the major assets of this house!
To come and visit without delay!
Ref. 4587728
In het kort
- 3
- 2
- 150,00 m²
- 470 m²
- 15,00 m²
- Nee
- 1 garages
Oppervlaktes
- Bruto bewoonbare opp.:
- 150,00 m²
- Perceel opp.:
- 470 m²
- Terras:
- 15 m²
- Woonkamer:
- 19,62 m²
- Eetkamer:
- 16,68 m²
- Keuken:
- 15,76 m²
- Slaapkamer 1:
- 25,00 m²
- Slaapkamer 2:
- 14,74 m²
- Slaapkamer 3:
- 12,64 m²
- Badkamer 1:
- 11,90 m²
- Badkamer 2:
- 3,81 m²
- Bureau:
- 0,00 m²
- Kelder:
- 5,00 m²
Technisch
- EPC:
- 611 kWh/m²
- CO2 uitstoot:
- 18kg/m²
- Elektriciteitskeuring:
- Ja, Niet conform
- Dubbel glas:
- Ja
- Type ramen:
- Hout
- Verwarming:
- Gas
- Merk verwarming:
- Bouwjaar:
- 1970
- Waterverzachter:
- Ja
- Lift:
- Nee
- Aansluiting gas:
- Ja
- Aansluiting riolering:
- Ja
Admin & financieel
- Beschikbaarheid:
- Mits inachtneming huurders
- Bewoond:
- Ja
- Huuropbrengst:
- € 1.689,00
- Onder BTW stelsel:
- Nee
- Kadastraal inkomen:
- € 1.978,00
- Onroerende voorheffing:
- € 1.180,19
- Geïndexeerd kadastraal inkomen:
- € 3.685,00
Goed om te weten
- Aantal verdiepingen:
- 2
- Type kookplaten:
- Gas
- Keuken:
- Volledig geïnstalleerd
- Badkamer 1:
- Douche en ligbad
- Badkamer 2:
- Douche
- Kelder:
- Ja
- Wasplaats:
- Ja
- Open haard:
- Ja
- Zwembad:
- Nee
Documenten en plannen
Documenten en plannen
Connecteer u om ze te downloaden
John de Troyer
Zaakvoerder
+32 475 30 74 91
Wil je meer info?
Vergelijkbare panden
Contacteer ons

COMPROMIS
Huis
verkocht
Wezembeek-Oppem
Wilt u het adres weten?
Log in om te bekijken

